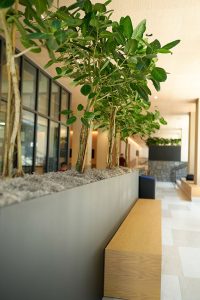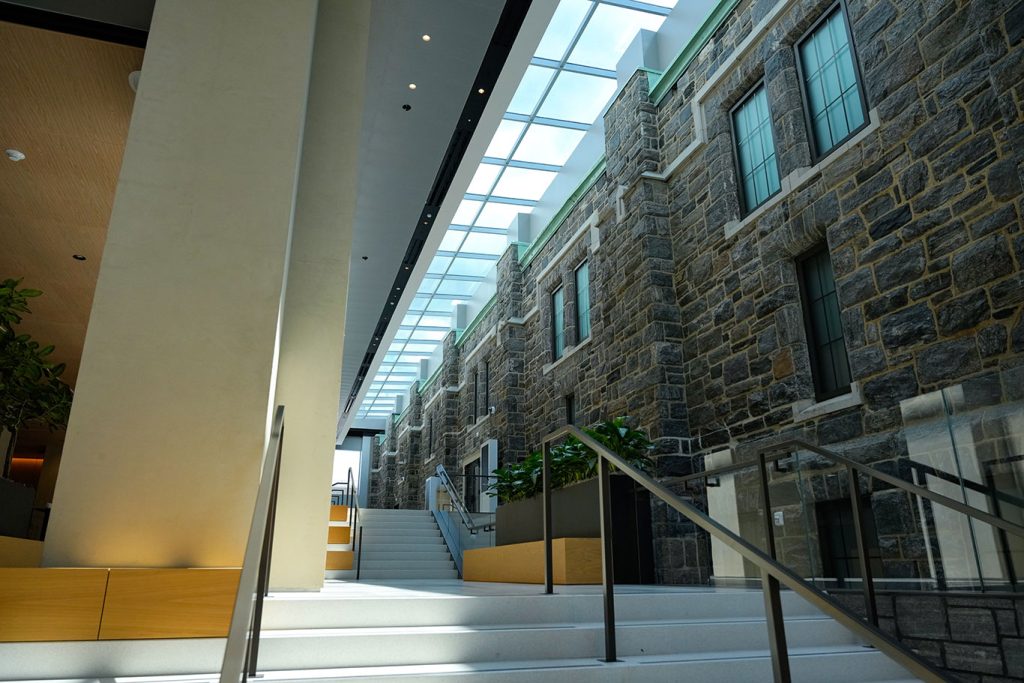Opened to the community on Aug. 1, the arcade brings together the new campus center—opened in 2022—with the Rose Hill Gym and athletics facilities.
Upon entering the arcade under a new glass canopy, students can now either proceed left into the addition and the original student center, right to enter the gym, or straight to head into the Vincent T. Lombardi Memorial Center, which is home to the indoor track, aquatics center, and intramural and recreational basketball and volleyball courts.
And not only will the new structure make it easier to get around these facilities—it will also offer gathering space of its own. With natural light streaming in through skylights and fixed seating with power outlets and USB ports, it is designed both for passing through and for relaxing and gathering.
Construction of the 25,000-square-foot structure began immediately after the opening of the campus center addition in 2022.

Larry Peifer, an associate and senior designer for the architecture firm HLW International, noted that the newly unified structure now features upwards of 250,000 square feet of student-oriented space.
“Four distinct, disparate structures are now one dynamic hub for the University. It’s a place that is really focused on student experience and well-being. It’s where students come to eat, it’s where they work out, it’s where they come to socialize. It’s where they come to cheer their peers on and their university on,” he said.
“These spaces are really here to enhance the student experience and help students develop connections for the rest of their lives.”
To make the space more than just a place that community members pass through, Peifer’s team used the challenges inherent in the project to their advantage. The entrances to the four buildings are at different elevations, and the space still needs to serve as an egress for each of them.
The solution was to construct a series of platforms, ramps, and stepped seating elements that create a multilevel forum where the seating is integral to the efficient circulation of crowds. The rough-hewn stone of the Gym frames one side, while the contemporary, now opened-up sides of the addition and the original building frame the other. Strategically placed plants provide a soothing element to the space.
A robust audio-visual and media system will allow speakers to broadcast announcements and content, and the tiered bench seating invites visitors to work together or just have a cup of coffee and check e-mail before heading off for the day. The basement level of the arcade also features new “smart” lockers for use by commuter students.
Ed Kull, director of Fordham Athletics, said the arcade will dramatically improve the experience of both student-athletes and fans. The new layout makes it dramatically easier for student-athletes to go from the locker room to the center’s common areas to relax with friends, or to the career center or the center for Community-Engaged Learning. They will also have easier access to the renovated Marketplace dining facility when it’s completed in 2024. (Learn more about the cafeteria renovation and destination dining options available on campus this fall.)
It will also vastly improves the experience of visiting the gym. On games days, the arcade will be home to a new box office and expanded concessions area. Additional bathrooms and improved accessibility will also improve the fan experience.
While fans will still be able to enter the Gym through the front doors, Kull said he’s excited to see how the arcade will be used for pre-game and post-game celebrations.
“Last year, the line was out to Edwards Parade to get into the Gym, so it’s great to have the flexibility of another area to gather, especially when it’s cold or raining,” he said.
“I’m pumped that we’re continuing to build and foster the school spirit on the campus that we’ve really been building the last two years.”

