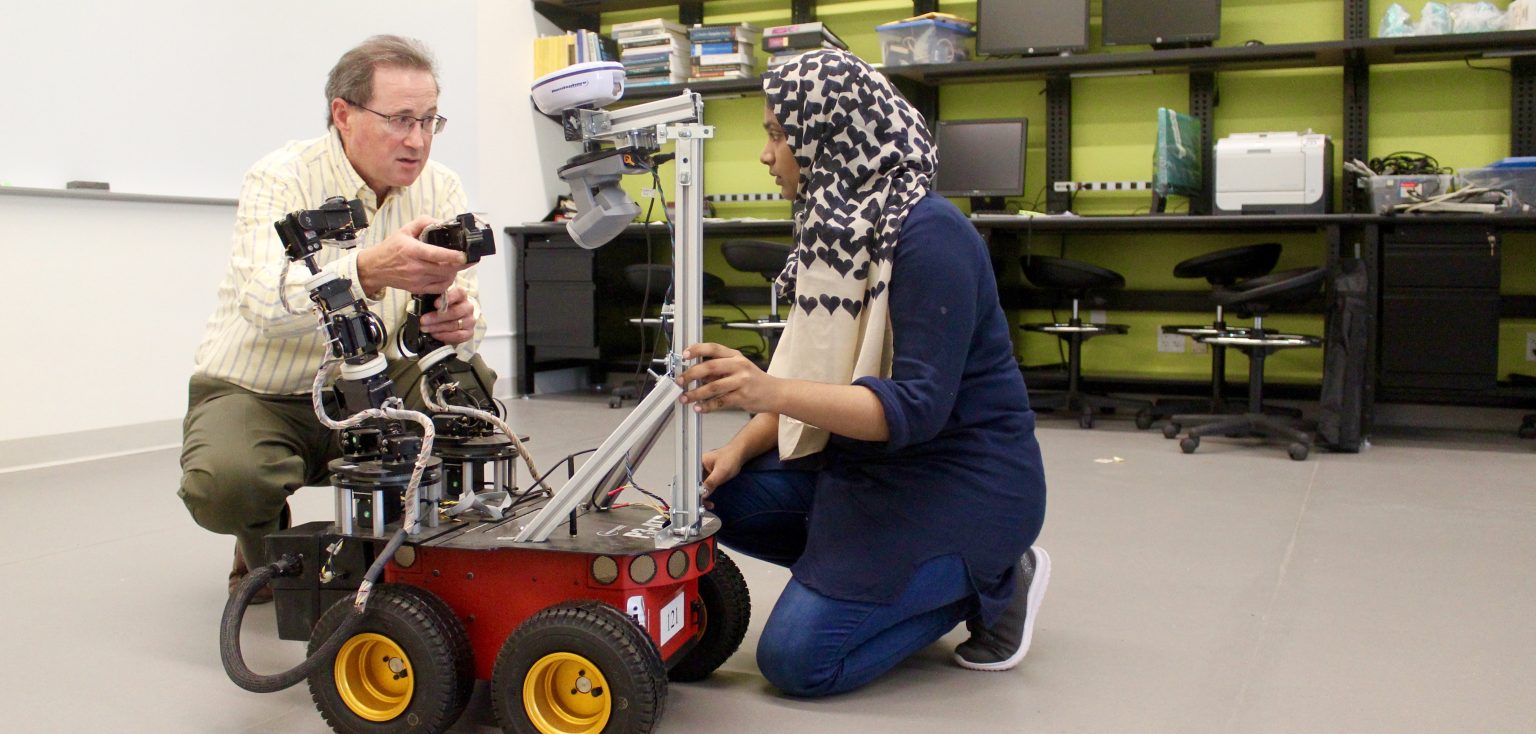Its neutral color scheme has been swapped with brighter shades: lime, emerald green, and sundry shades of blue. There are new touch-screen computers, glass whiteboards, and ceiling lights. And a dividing wall has been demolished, creating a continuous, looping corridor in its place.
“It looks more modern, tech-wise,” said Annie Nguyen, a junior computer science major. “It’s aesthetically better and has more space for students.”
Over the past three months, the third floor—home to Fordham’s computer and information science department at Rose Hill—has received a $5 million makeover. Half of it was funded by a state grant; the other half came from Fordham funds, said Marco Valera, vice president for facilities management.
Making Strides in STEM
The third-floor transformation was spurred by Fordham’s growth in the STEM field, said Xiaolan Zhang, the chair of the computer and information science department. Over the past decade, undergraduate enrollment in STEM has more than doubled. Graduate enrollment in STEM has septupled, according to Fordham’s Office of Institutional Research.
“When I started in this department, we had maybe eight or nine graduate students,” said Palma A. Sisca, the computer and information science department administrator. That was in 2011. “We have close to 300 now.”
And since 2008, the percentage of women among the total number of STEM majors has increased—a fact that has not been lost on the students.
“Statistically [nationwide], women are underrepresented,” said Nguyen, a Clare Boothe Luce Scholarship for Women in Science recipient. “But in my classes at Fordham, it’s not as uneven as I thought it would be.” Almost half of her classmates are women, she estimated.
Accordingly, a new ladies restroom—complete with a full-length mirror—and an all-gender restroom have been built on the third floor.
But one of the most striking improvements took place in the labs and classrooms. In the old classrooms, students shared long desks along three tiers, Nguyen said. They now sit in individual tablet arm chairs on a single plane.
The old labs seated students around the perimeter of the room. Now, the desks are clustered together to encourage collaboration among their peers. They also feature brand-new, black touch-screen Dell computers. Instructors can project any computer display to the classroom’s new flat-screen TV, and share a student’s coding work with the whole class. And with the press of a button at the edge of the table, the computer sinks into a slot, leaving more space for students to conduct hands-on projects on the table surface.
Clearing Space for Robots and Drones
The department-wide renovations extend to the JMH’s Robotics and Computer Vision Laboratory, where students operate drones with little black propellers—small enough that they can fit in the palm of your hand—and moving robots with sensors. Picture a little red version of Wall-E. They conduct indoor experiments that could assist, for example, human responders in disaster recovery efforts.
Before the renovations, there simply wasn’t enough space. Only one student could effectively run an experiment with the robots. Because of the new additions—workstations with shelves, a storage room, and a ceiling suspension system that holds cables and equipment—there is room for at least three students to run robotics experiments at once, and space for even more students to conduct other work, said Damian Lyons, founder and director of the lab.
“It’s laid out as a lab, as opposed to just an accidental collection of tables,” said Lyons.
Those aren’t the only changes. Additional spaces—a faculty breakroom and a space entirely devoted to tutors and their mentees—have been created. The conference room and faculty offices have been upgraded. And the entrance to John Mulcahy Hall—the doors, terrace, and railings—was renovated to improve ADA access.
“We are now also one of the crown jewels of the University,” Sisca said.
[doptg id=”121″]

